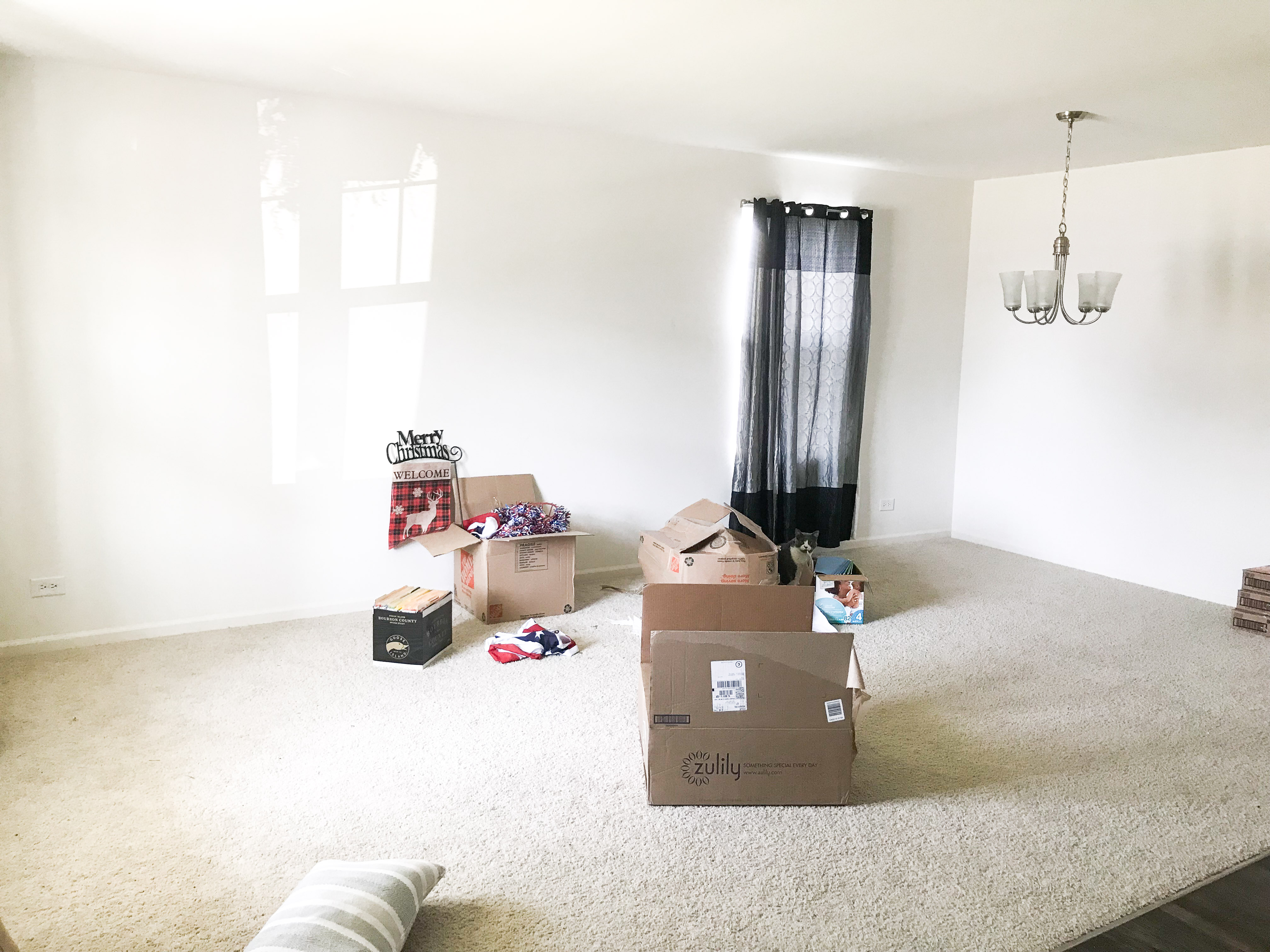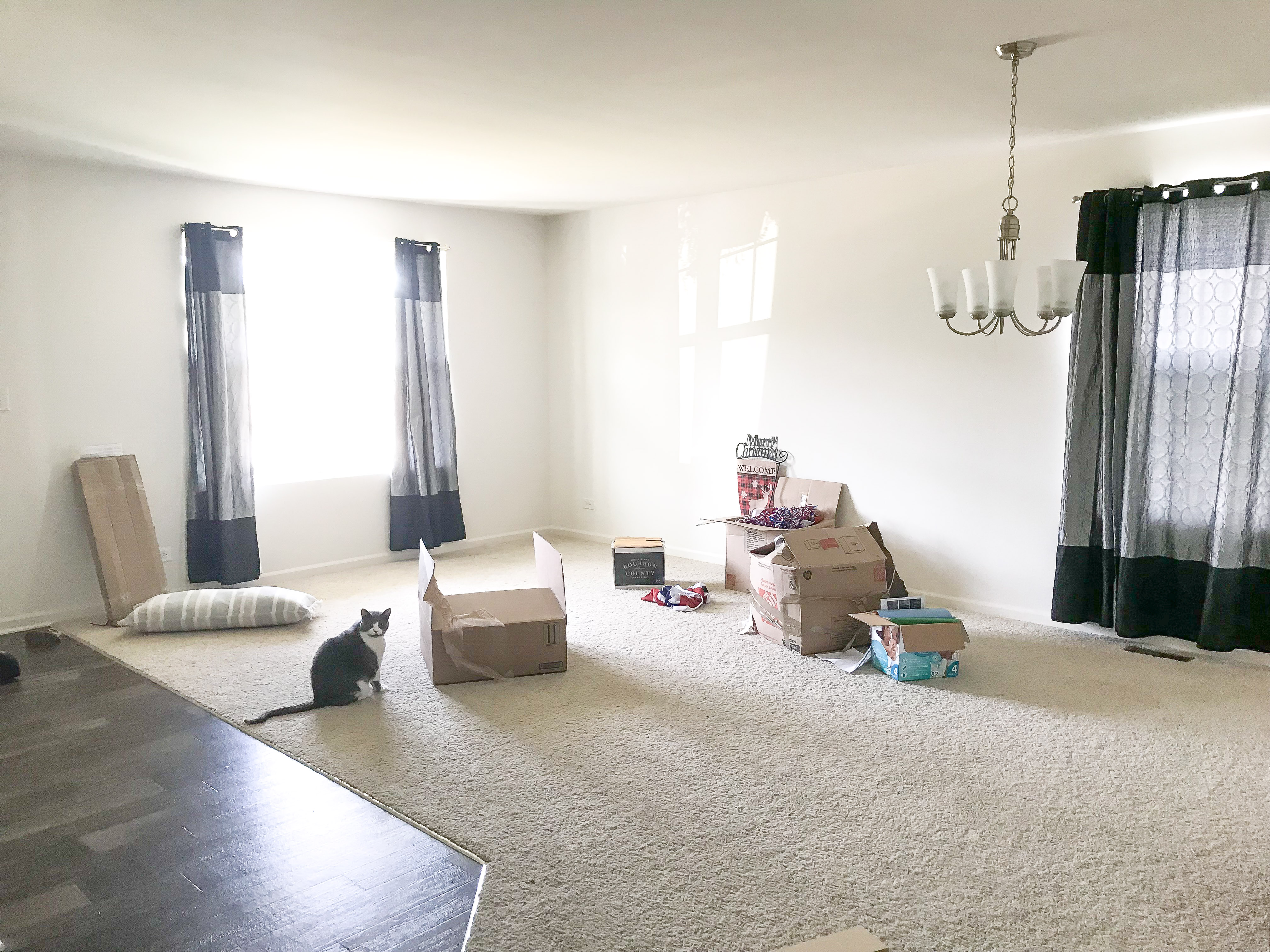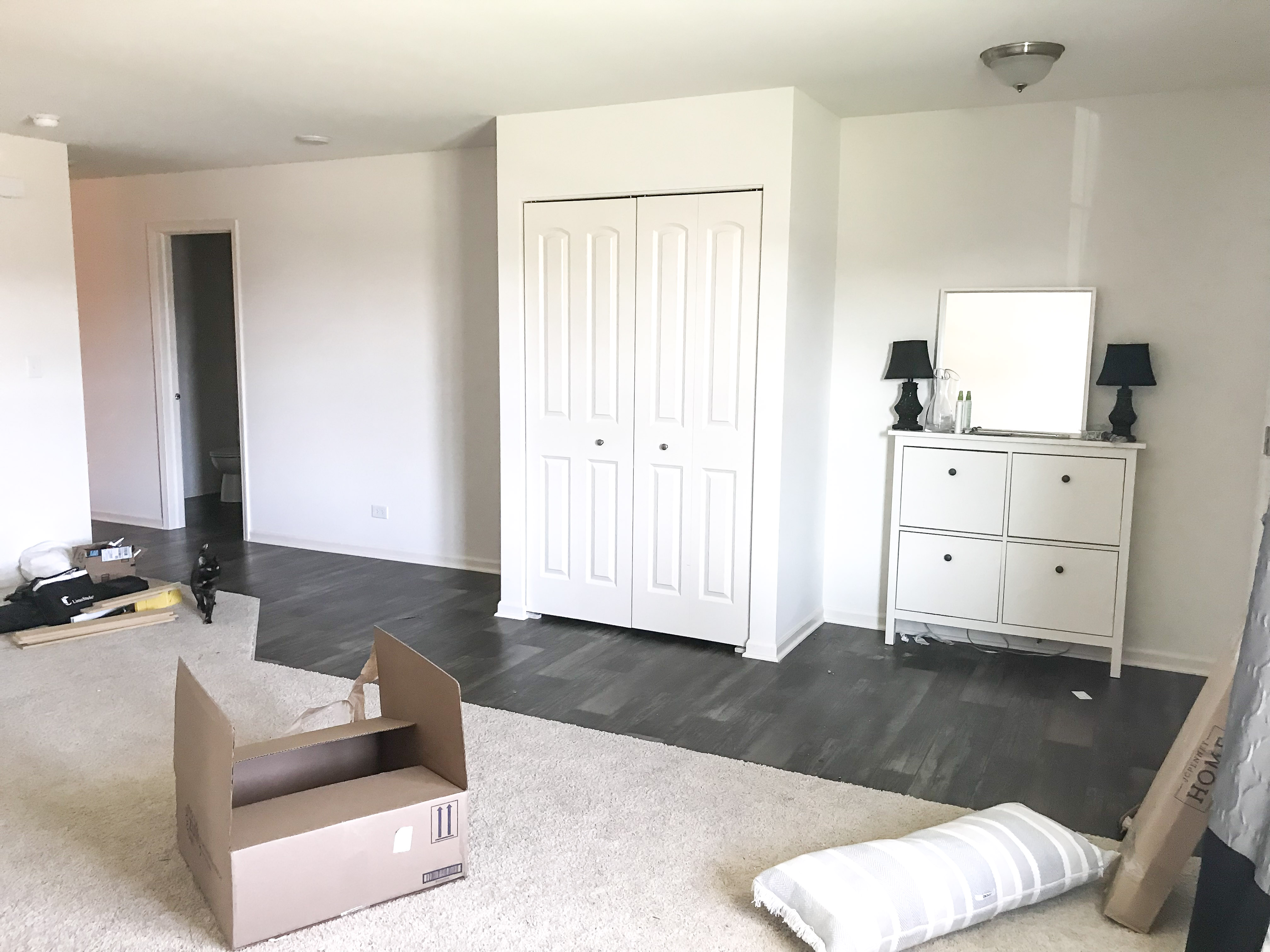Fall One Room Challenge: Week 1 – The Design Plan
A little over 6 months ago my family moved into our new home, and I haven’t spent a day yet without working on making it a home for us. Being a new construction, it lacked the character that we so desperately desired that would make it our own. In the last One Room Challenge, I transformed one of our empty bedrooms into a guest room that doubles as my office and I’m still absolutely loving the results. For the Fall One Room Challenge, I’ve decided to transform our formal sitting room/dining room and design a space we can actually use.
See, here’s the thing… this space would NEVER work as a dining area for our family for so many reasons. First, it’s not close to the kitchen and would require us to move food basically throughout the entire first floor of our house, which just doesn’t make sense. Secondly, the carpet is beige – who wants to have a toddler eating spaghetti on beige carpet? And finally, while the space is big when thinking of it as one room, it is really not spacious enough to have a seating area and a dining room table all together without looking awkward or feeling out of place.
So, knowing the space won’t work for my family as is, I’ve decided to transform it into an actual formal sitting room with built-in book cases and a Murphy bed. I know what you’re thinking – you’re putting a bed in a sitting room? Ok, just hear me out…
 First let me just address the fact that I want to have a formal sitting room in my house. I know this is a room that is becoming less and less popular and is used for so many other things these days, like a playroom, office, dining room, etc… For our family though, we actually really value quiet time to just sit and talk without the distraction of a tv. Also, I really want a fireplace that we can hang out around and sip hot chocolate in the winter while we watch the snowfall outside. Yep, I’m that person.
First let me just address the fact that I want to have a formal sitting room in my house. I know this is a room that is becoming less and less popular and is used for so many other things these days, like a playroom, office, dining room, etc… For our family though, we actually really value quiet time to just sit and talk without the distraction of a tv. Also, I really want a fireplace that we can hang out around and sip hot chocolate in the winter while we watch the snowfall outside. Yep, I’m that person.
 Anyway, the bed… If you’re not familiar with the concept of a Murphy bed, they’re basically beds that are stored vertically or horizontally, tucked up against the wall to keep the floor clear and the room open. As soon as I saw the floor plan for this house I knew this is something I wanted to do with this room because we don’t have a bedroom on the first floor of the house. While this isn’t a huge problem now, thinking more long-term about aging parents who may come to visit and can’t climb stairs, or for that matter, parents who want a night to sleep in a bed by themselves, we’ll have a space for them. Also, between the hubs and I, we had 3 knee surgeries by the age of 20, so it’s likely in the future at least one of us will have to take a turn at sleeping downstairs for a few weeks because climbing stairs will be too difficult. In order to accomplish this, I have to have our “dining room” light moved to somewhere it makes sense in the room, and also so the Murphy bed won’t hit it when it is pulled down from the wall.
Anyway, the bed… If you’re not familiar with the concept of a Murphy bed, they’re basically beds that are stored vertically or horizontally, tucked up against the wall to keep the floor clear and the room open. As soon as I saw the floor plan for this house I knew this is something I wanted to do with this room because we don’t have a bedroom on the first floor of the house. While this isn’t a huge problem now, thinking more long-term about aging parents who may come to visit and can’t climb stairs, or for that matter, parents who want a night to sleep in a bed by themselves, we’ll have a space for them. Also, between the hubs and I, we had 3 knee surgeries by the age of 20, so it’s likely in the future at least one of us will have to take a turn at sleeping downstairs for a few weeks because climbing stairs will be too difficult. In order to accomplish this, I have to have our “dining room” light moved to somewhere it makes sense in the room, and also so the Murphy bed won’t hit it when it is pulled down from the wall.
Another thing I’m really wanting in this room is a decorative wall treatment like wainscoting to really help the room feel the opposite of builder-grade. Oh yes, I believe the term I’m looking for is “custom.” 😛 And along those same lines, I really need our entryway closet to be more functional. Right now, it’s literally just a rack to keep coats on. Instead, it’s shoved full of boxes that I haven’t taken to the basement yet, so clearly I need to work on that.
Ok, so if you’re keeping track of the things I’m wanting to accomplish in this room over the next weeks, they are:
- Built-In bookcases (where none exist today)
- Murphy Bed
- Fireplace (despite not having a chimney)
- Moved dining room light
- Wainscoting
- Custom entry closet

I might be a tad crazy, but I think I can do this. I mean, I hope I can do this. No, I CAN do this. It’s going to be long nights, early mornings, and full weekends, but I’ll get it done, and it’ll be perfect timing since we’re hosting Thanksgiving this year! Wish me luck and please follow along on Instagram for updates!

Love the tones you are using here. Excited to see how it turns out.
🙂
Thank you so much Libbie! 🙂
Sounds like a good plan! I agree you should make the room into what you want it to be, instead of conforming to what the builder designated it as. I’m looking forward to seeing how your space turns out!
Lauren recently posted…PupBox Subscription Box Review – 10 Months
Thank you! 🙂