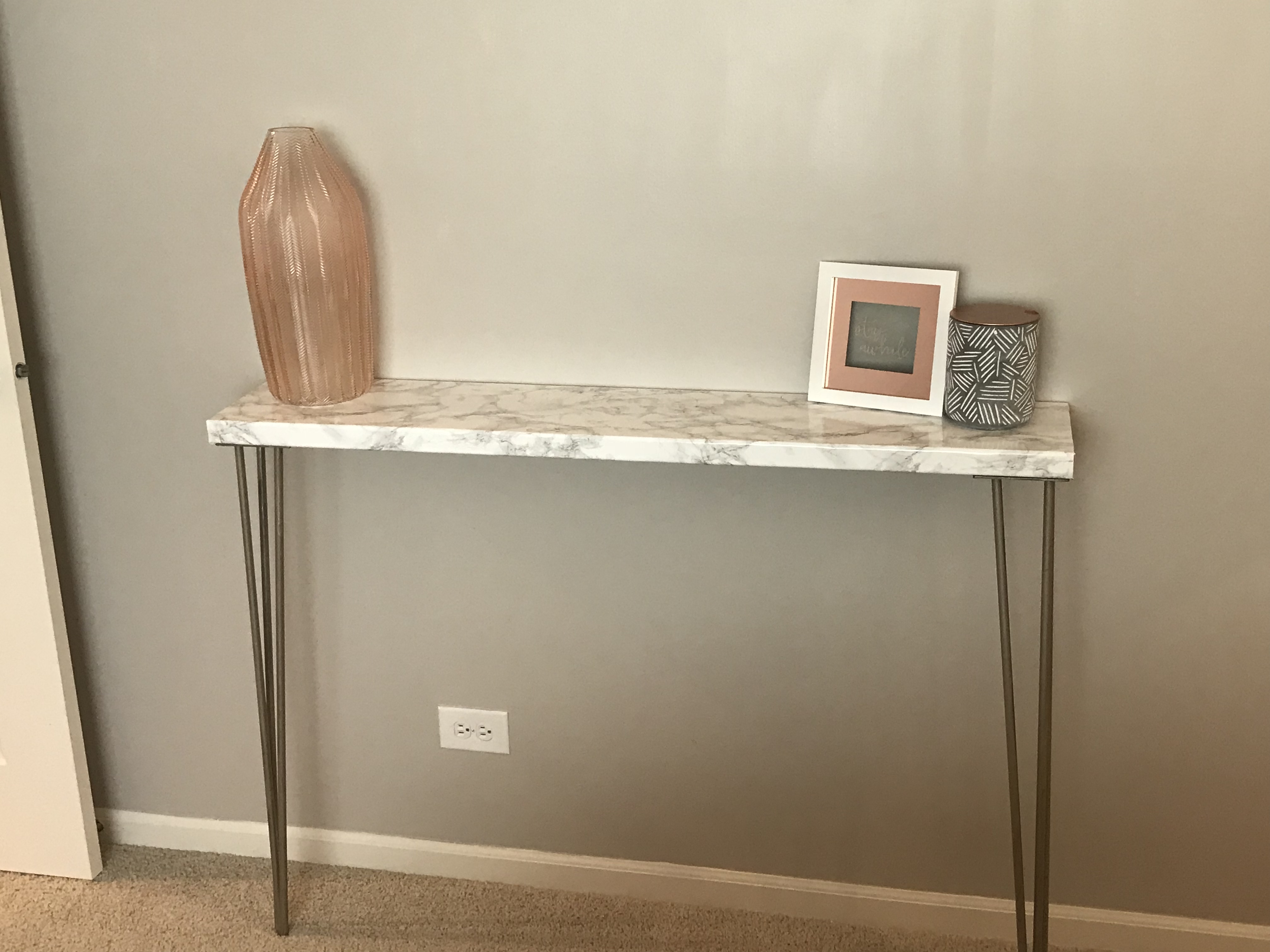Spring 2018 ORC: Week 5
Hi Friends! Today I’m going to be sharing my One Room Challenge Week 5 update with you! I have still been trying to make up for lost time from the two weeks that I was sick, and I’m powering through the best I can. I feel like I’ve made a fair amount of progress, but with only 1 week left, I’m starting to doubt if I’ll get it all done or not! I’m even more crunched for time since we’re going out of town this weekend!
If you’ve forgotten what I’m working on for the One Room Challenge, you can see pics here, but in short, I’m working on my guest room/office. My plan for this room is to make it a relaxing and functional space so I can easily work throughout the day, but guests will still be able to feel relaxed and get a good night’s sleep when spending time with our family. More specifically though, my original plans included:
- Painting the entire room and closet
- Wallpapering one wall
- Board & Batten one wall
- Make curtains and pillow covers
- New headboard
- New bedding
- “Built-In” desk, cabinets, bookcases
- DIY Console Table
- New Wall Art
- Repaint existing desk and move to closet
- Convert closet into craft room
- Add storage in closet for craft supplies
Update
My week 5 update is far from impressive. That’s not me being modest, I just didn’t get a lot checked off my list. With most of the foundation items done, like painting and wallpapering, it was time for me to really get into the difficult task, which is the built in.
Last week I shared a picture of the built-in progress, which wasn’t much. I had taken two cabinets, applied tops, then connected the two with a desk top. This is only a portion of the built-in however. I wanted this built-in to have shelves that go up to the ceiling to increase storage space in the room. Because this is all totally custom and being built to fit in this specific room, there were no pre-made supplies that I could get, so off to Home Depot I went. I kid you not, I spent about 2 hours at Home Depot getting supplies and having wood and MDF cut to the sizes I needed. Did I mention that I did this trip by myself? The hubs stayed home with the little because she was in no mood to go out running errands with us.
I’m definitely feeling behind schedule because at this point I was expecting to have the built-in fully constructed and painted. However, given that I work a full-time job and have a little one running around, I’m pretty ok with where I’m at right now. 🙂 The shelves were completed today, so tomorrow I’ll be able to start painting the whole unit and getting it trimmed out.

In addition to the built-in progress, I also was able to complete a small, faux marble console table. I wanted a place that I can keep a pitcher of water and some glasses for guests when they stay with us, so this little table is perfect! In another post, I’ll share step-by-step details for how you can make a similar console table, so stay tuned for that! The good news – it only takes 20 minutes once you have all the supplies! And, if you want a head start on making one of these console tables for yourself, I’ve got a saved story on Instagram that will give you the quick instructions to make one for yourself!

So that’s it for now! Be sure to follow along with me on Instagram to see the behind-the-scenes of my room makeover and all the projects I’ve got going on along the way!
Also, be sure to follow along with all of the participants of the One Room Challenge by following along on Instagram or the One Room Challenge website!

I love that sweet little marble topped table..and those built-ins are going to be amaaaazing! Best of luck for this last week of ORC! 🙂
Trisha,
That built in desk/shelf number is gorgeous!!! I love that you took the shelving all the way to the ceiling. It visually raises the height of the ceiling so much! And that marble console with hairpin legs…I may just have to find a place in my house to put something like this. So beautiful. I can’t wait for the reveal. You have some lucky house guests.
Meghan